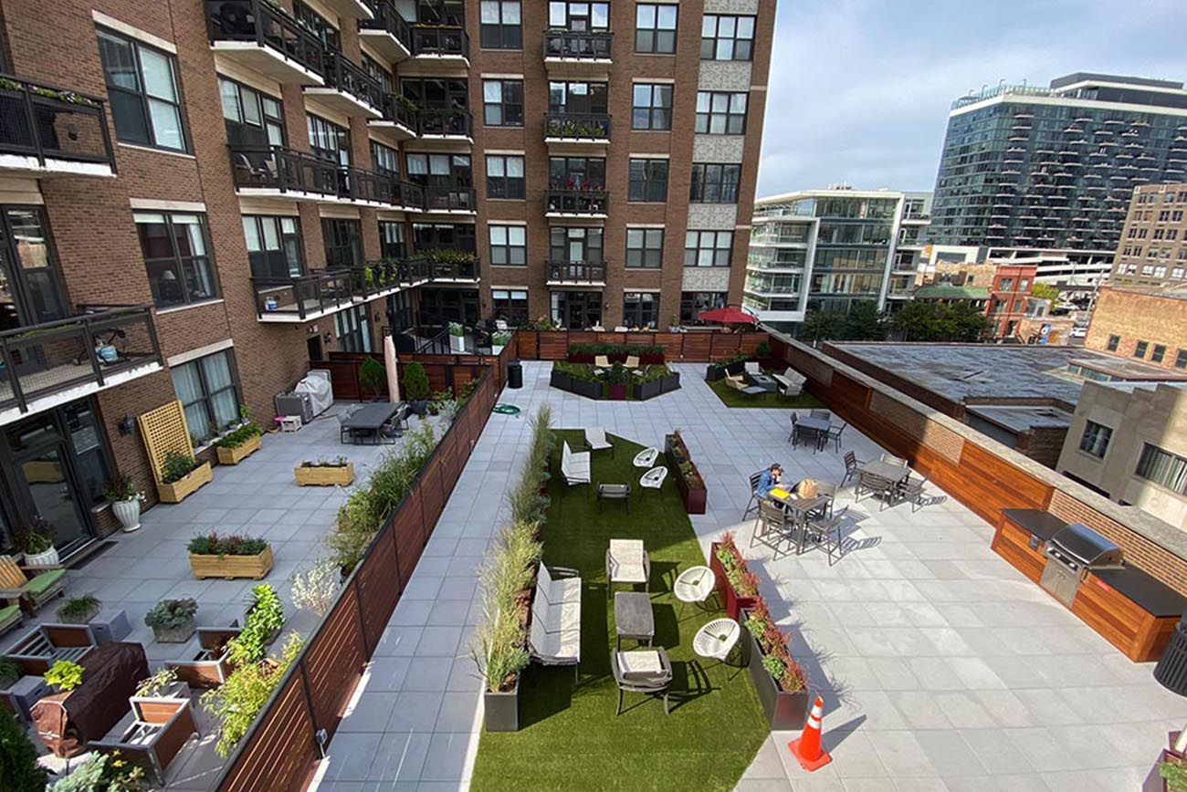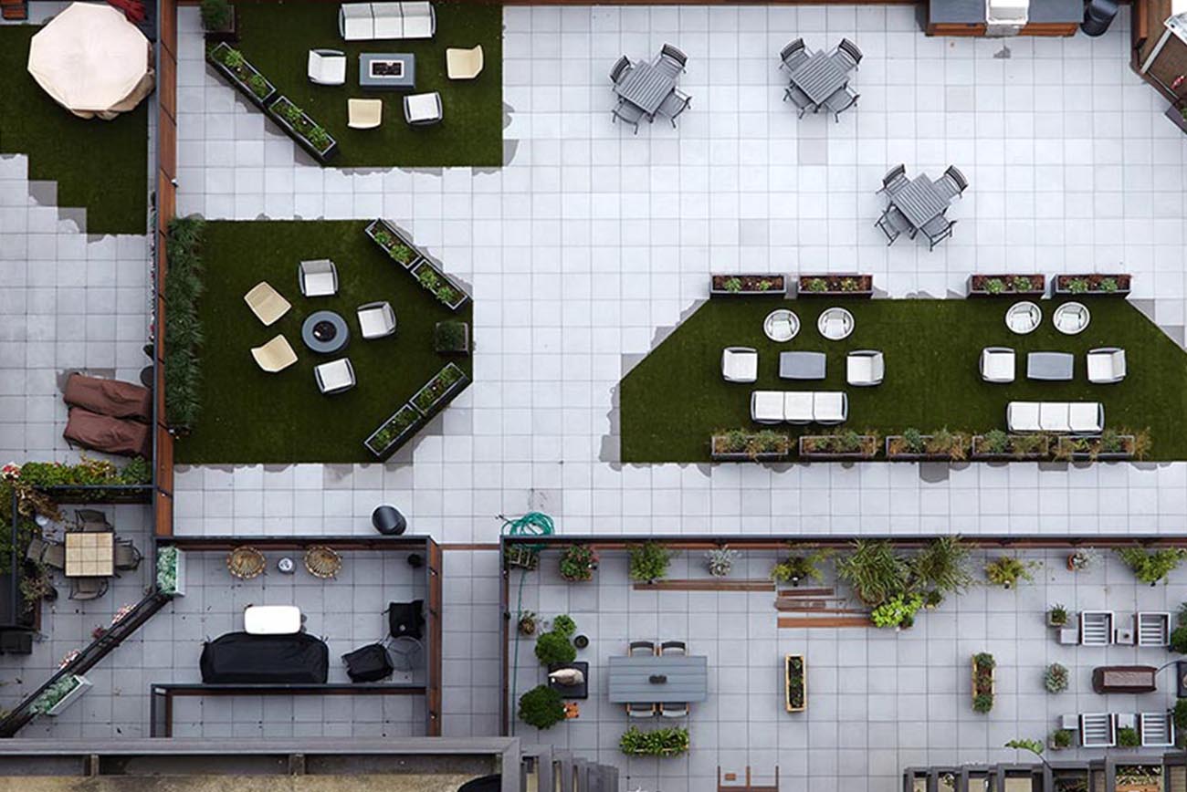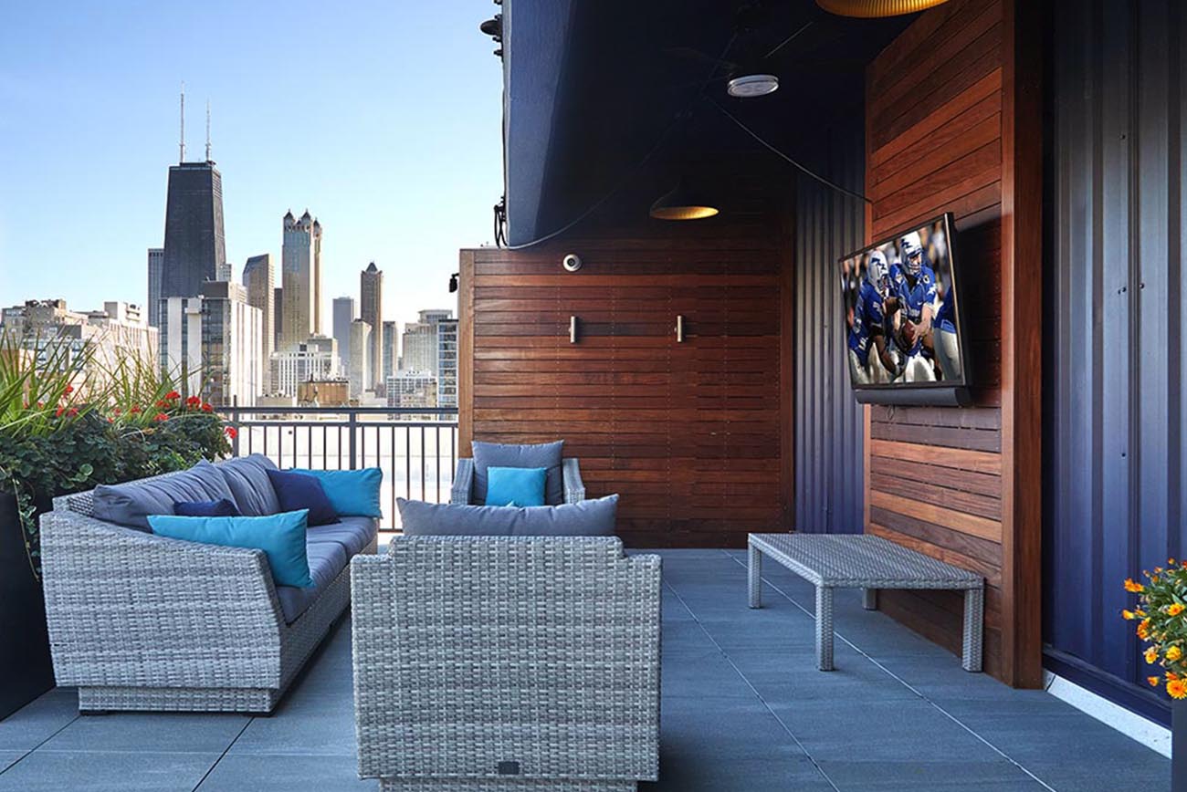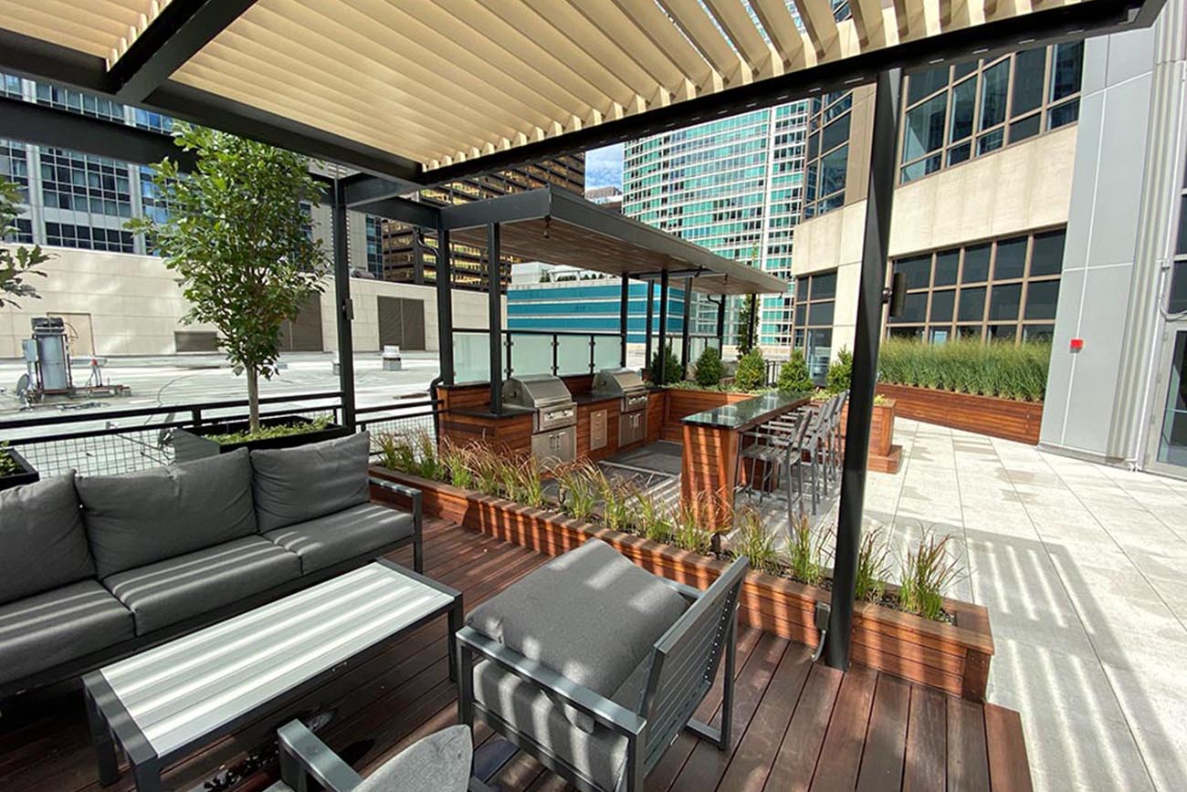Appreciation is the Best Incentive! We’ve Done it Again in 2020!

We’re excited and thrilled to announce that we’ve received three new awards from the prestigious Home Builders Association of Greater Chicago. 2020 has undoubtedly been a challenging year for everyone, but we’ve continued to create fantastic designs for our clients at a time when outdoor space has become even more important.
The HBAGC accepts entries from contractors in a total of 6 distinct categories including: architecture design, housing design, amenity design, outdoor spaces, landscape architecture, remodeling, interior design, and community design. Annually, we submit images of our projects along with a brief description of the story behind the design. Once again, CRD+G has earned appreciation and accolades for the stunning transformations we’ve brought about! Here are brief descriptions of our award winning projects in 2020. Your appreciation encourages and inspires us to improve every year!
The building committee at Parc Chestnut invited the expert designers at Chicago Roof Deck to undertake a detailed investigation into the leakage and water damage issues which plagued the building. We recommended that they remove the existing 5” layer of concrete installed on the top of the building’s parking garage. Then, we installed new waterproofing and flashing to ensure that rainwater and moisture from melting snow would not seep into the garage below.
With the problems solved, we proceeded to create a beautiful outdoor space for the residents to enjoy. A blend of concrete tiles and synthetic turf was set down to add a touch of long-lasting, low-maintenance green spaces. We also added planters for privacy to small seating areas where families can relax and enjoy the sunshine outdoors. An outdoor kitchen complete with a barbecue, counters for organizing delightful meals, and dining arrangements complete the inviting ambiance.
The expansive 13,000 square feet of the garage roof made it possible for us to create multiple segregated sections using steel and ipe fencing. The finished area has an open, spacious appeal which is ideal for working, dining, or just reveling in the lovely weather.

The first step in the design for this HOA was to resolve their building code violations and code compliance issues with the City of Chicago. In order to expand the occupiable area of the older noncompliant rooftop deck, a steel superstructure was incorporated, and a new door was installed to create a second means of egress. We used a combination of pedestals, aluminum joists, and the new steel superstructure to build a brand new 1,600 square feet deck. The result was a fantastic outdoor area with gorgeous views of the lake.
The next step was adorning the space to introduce elegance and style. We chose Uniloc porcelain tiles to infuse a soothing color scheme with soft greys and blues highlighted with turquoise and green flowering plants in boxes. Separate seating arrangements for entertainment including a flat-screen TV for watching sports outdoors, a couple of dining arrangements, and loungers for sunbathing complete the picture. We created a perforated metal screen to conceal an unsightly fireplace flue that could not be removed, and Ipe cladding was used to soften the harsh existing concrete penthouse. Finally we’ve incorporated elegant low-voltage lighting for illuminating the area as the sun slides below the horizon.
The first step in the design for this HOA was to resolve their building code violations and code compliance issues with the City of Chicago. In order to expand the occupiable area of the older noncompliant rooftop deck, a steel superstructure was incorporated, and a new door was installed to create a second means of egress. We used a combination of pedestals, aluminum joists, and the new steel superstructure to build a brand new 1,600 square feet deck. The result was a fantastic outdoor area with gorgeous views of the lake.
The next step was adorning the space to introduce elegance and style. We chose Uniloc porcelain tiles to infuse a soothing color scheme with soft greys and blues highlighted with turquoise and green flowering plants in boxes. Separate seating arrangements for entertainment including a flat-screen TV for watching sports outdoors, a couple of dining arrangements, and loungers for sunbathing complete the picture. We created a perforated metal screen to conceal an unsightly fireplace flue that could not be removed, and Ipe cladding was used to soften the harsh existing concrete penthouse. Finally we’ve incorporated elegant low-voltage lighting for illuminating the area as the sun slides below the horizon.


The awards we win and the recognition we receive from our clients, peers, and industry experts gives an added boost to our creativity. We strive to innovate and create customized designs that exceed our client’s expectations. In the coming years, we’ll continue to push the envelope with state-of-the-art designs that adapt with rapidly advancing construction materials and techniques. We’ll assist clients with front-to-end project management and expertise in transforming their design concepts into reality.
Our design team includes the supervision of an Illinois licensed architect with over 20 years of experience, including three years of focused expertise in rooftop decks. This enables us to anticipate and understand challenging code requirements that may have a major influence on a project’s design and cost right at the commencement of the design process, making our design team incredibly efficient and effective.
Thank you for your continued appreciation and confidence in our work! When you’re ready to give your roof deck a makeover, please contact Chicago Roof Deck and Garden at (773) 857-2277. Talk to our award-winning designers and prepare to be awed by the fresh perspective with which they view each new site and the exciting ideas they have to share. We are excited for the opportunity to transform your dreams into the next HBAGC award winning project!

