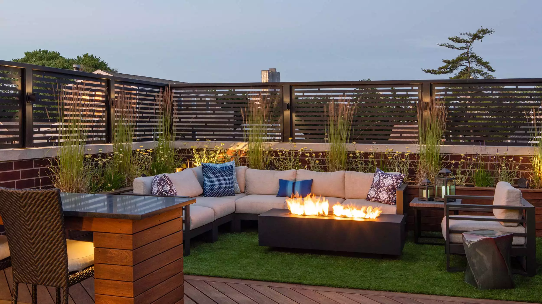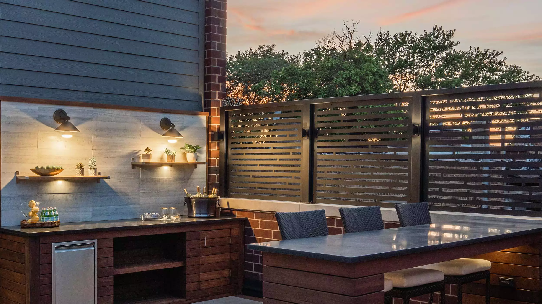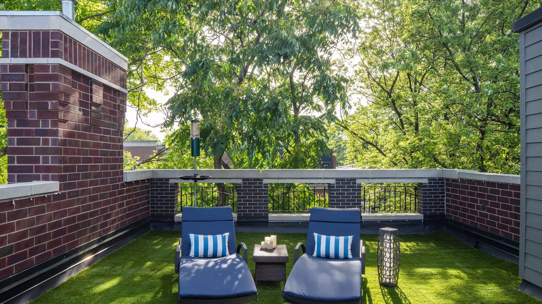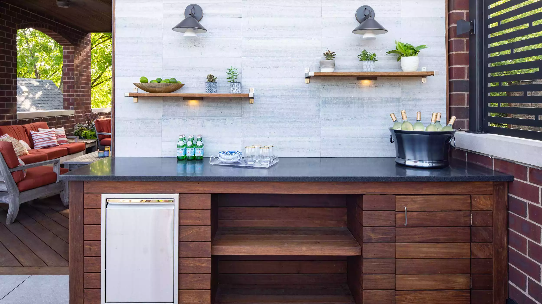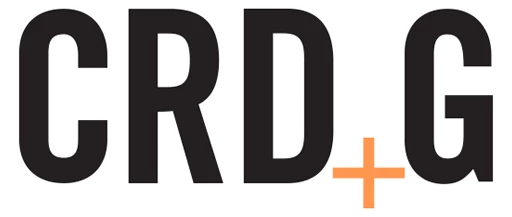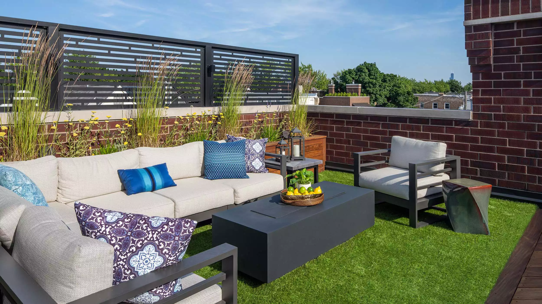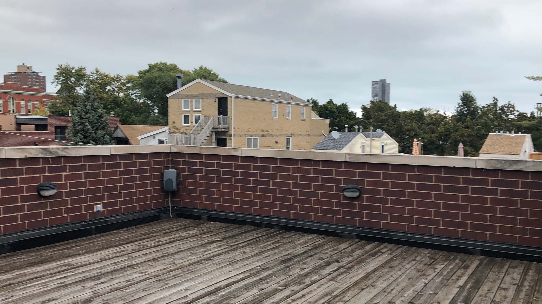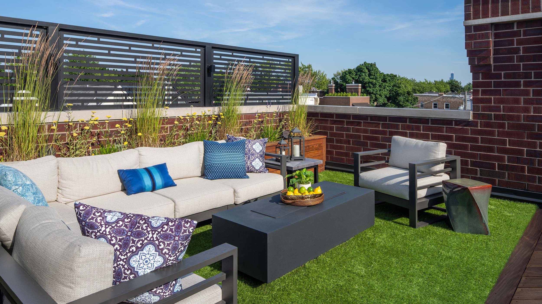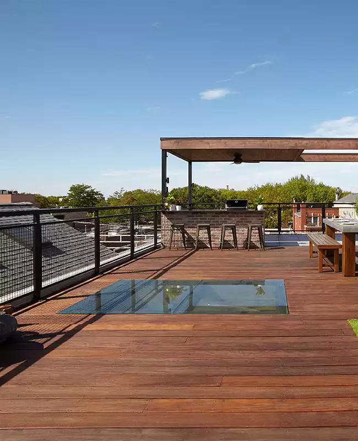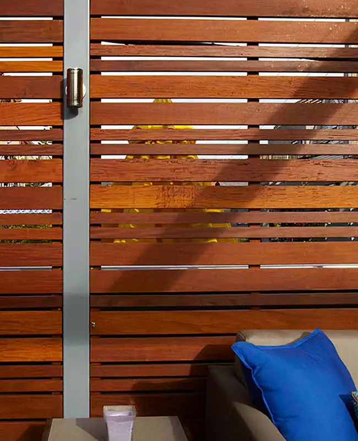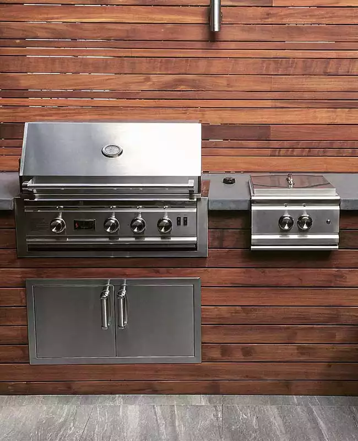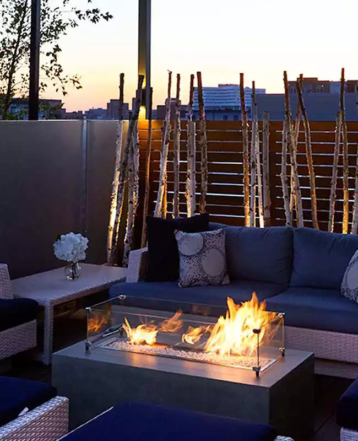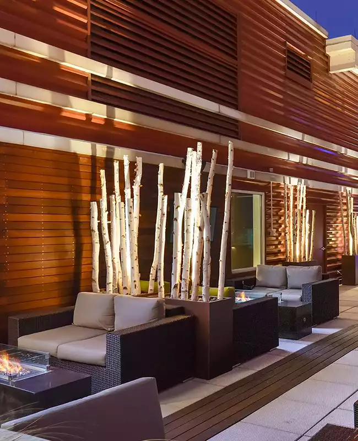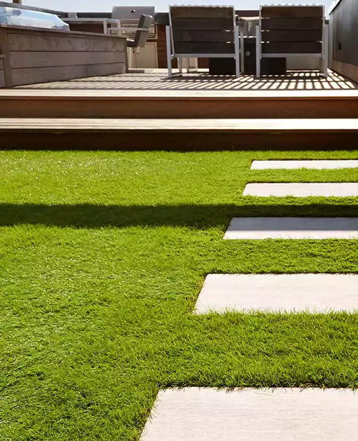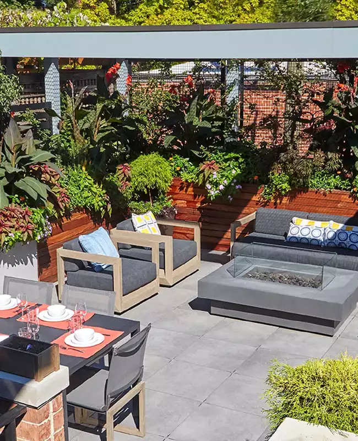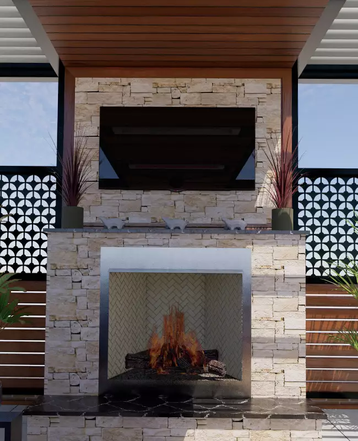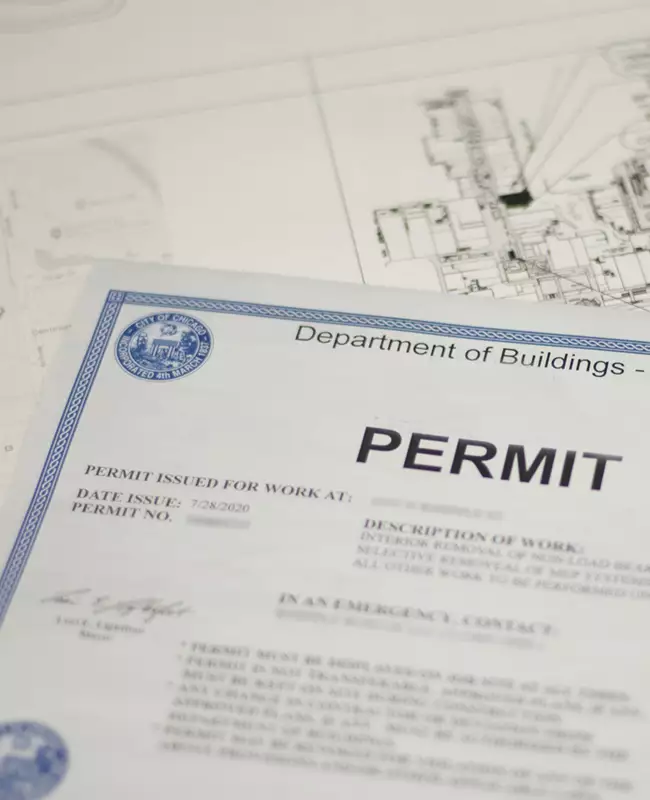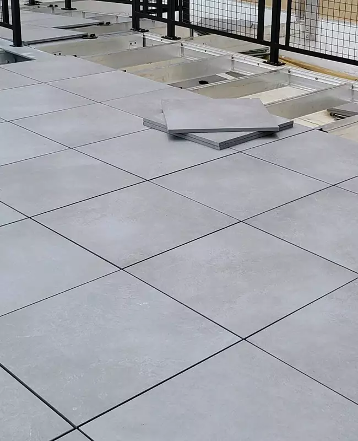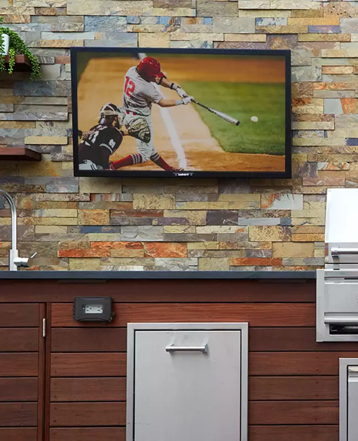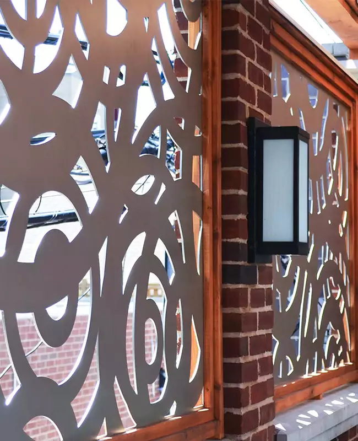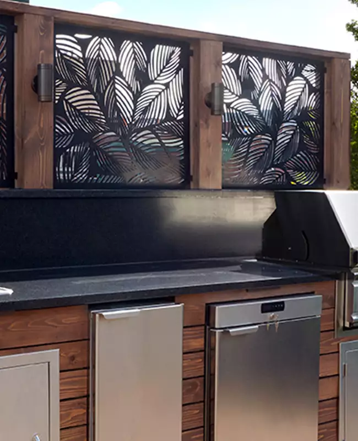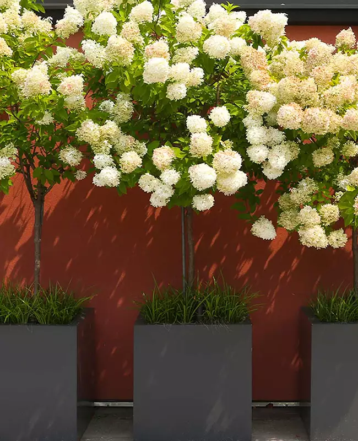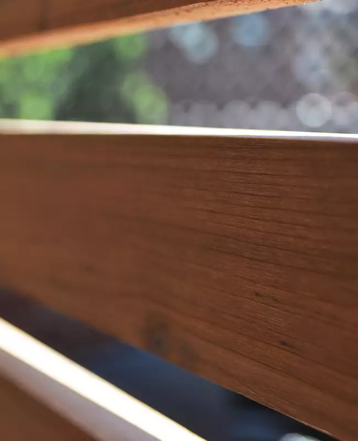Penthouse Roof Deck
This collaboration with the client, his interior designer and CRDG encouraged a transformation which brought the comfort of the indoors to this penthouse roof deck. The existing space was over 20 years old and required attention to infrastructural corrections such as roofing, masonry, residing of the penthouse and full demolition of the existing space prior to installing the “fun design enhancements”. The CRDG Team programmed this roof deck into four unique and functional outdoor “rooms”.
The front of this deck is furnished with synthetic turf for flexible square footage while the fully covered shade structure mounted off of the penthouse allows for covered lounging and tv viewing. The back half of this deck is designed to be a bit more intimate with architectural metal screen walls bookending the space to shroud neighbors and unsightly views. An aluminum fire pit table brings warmth and dual function to this comfy space while landscaping and a water feature soften the deck. The cabinetry and countertops ensures ample room to lay platters, food and drinks for that much needed buffet and prep space.
Neighborhood: Lakeview
Size: 1200 sq. ft.
Completed: 2021
