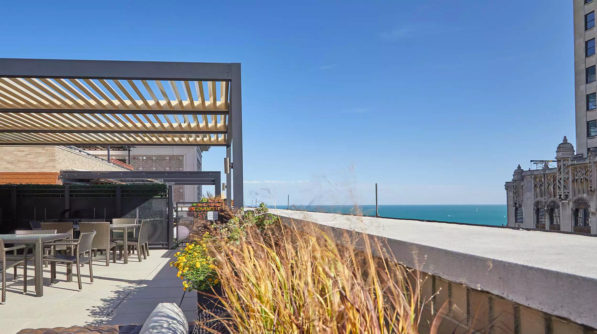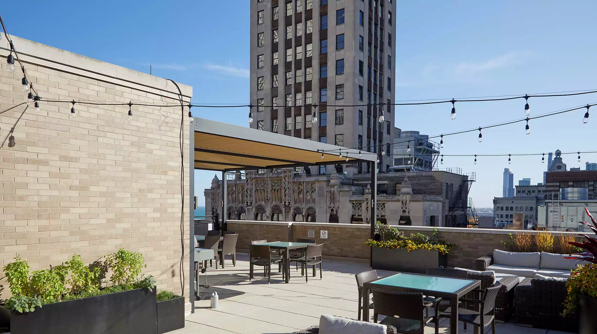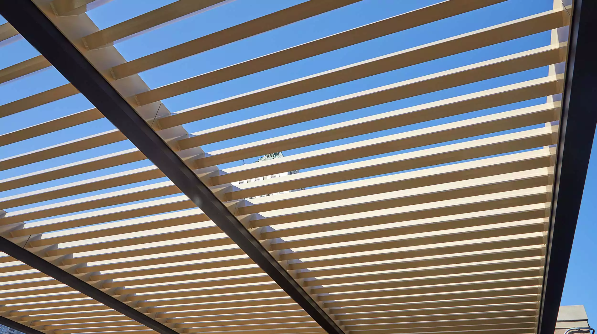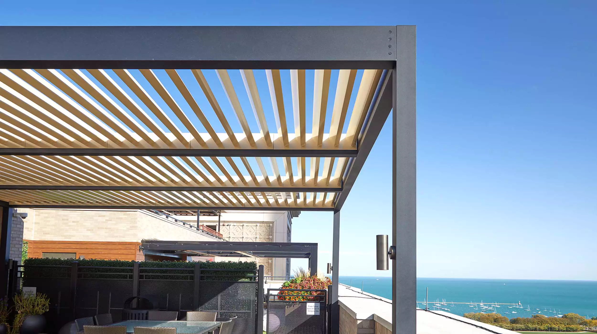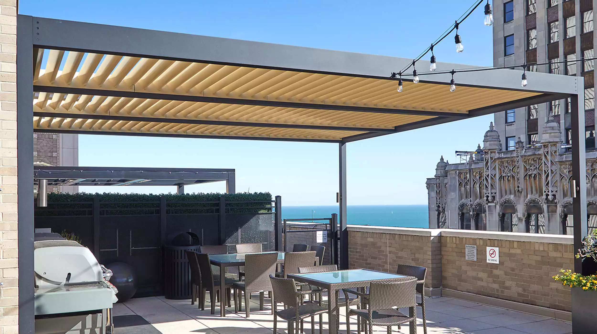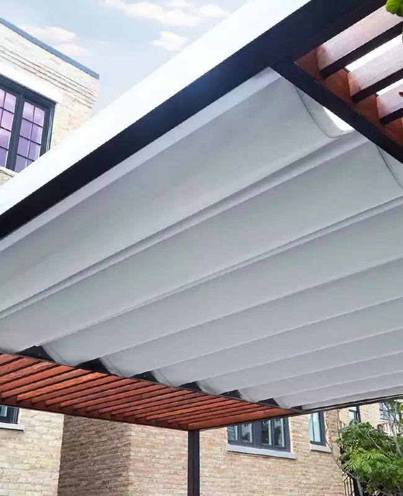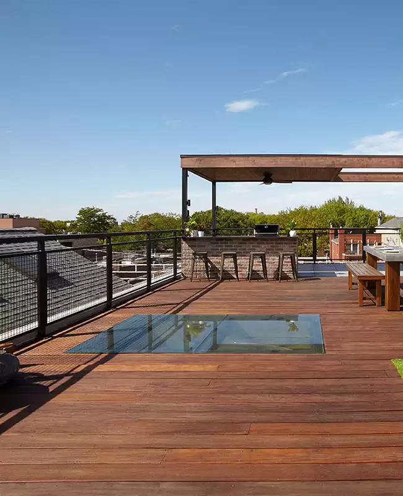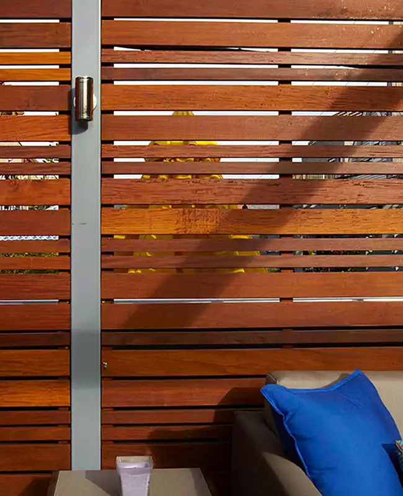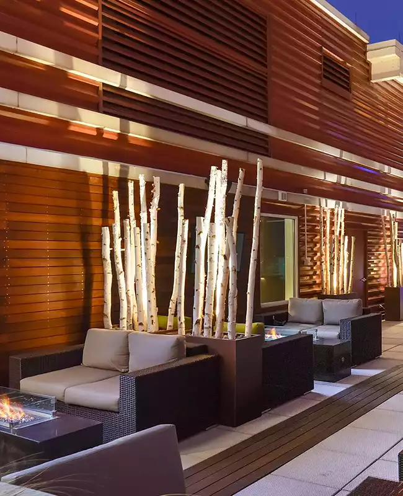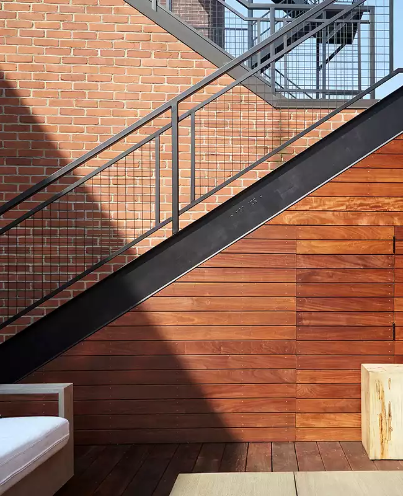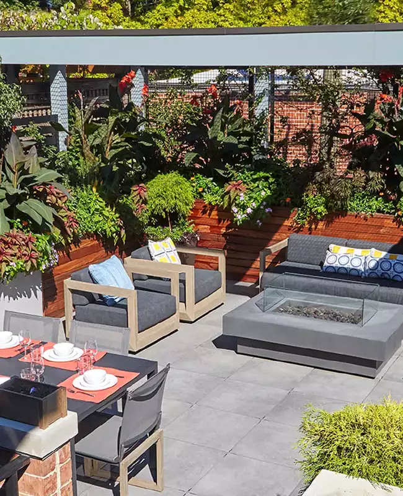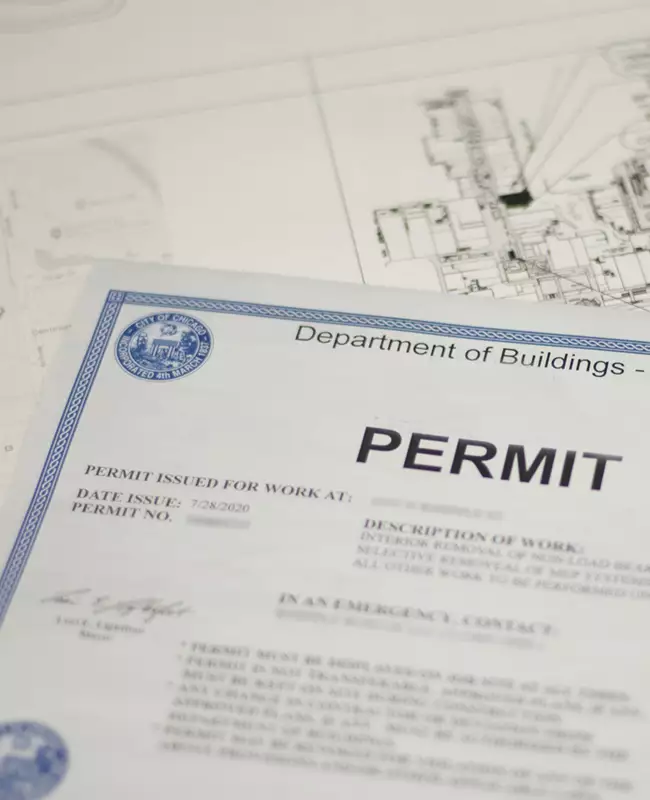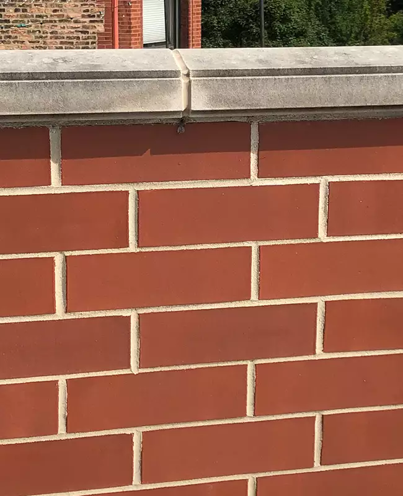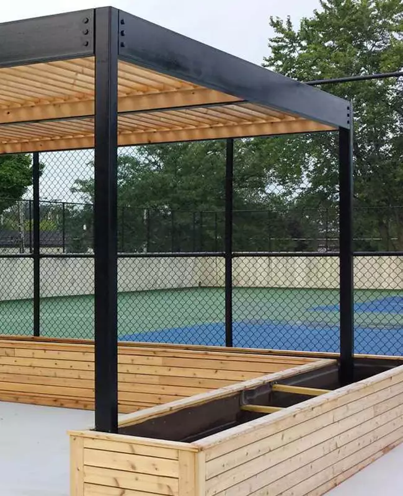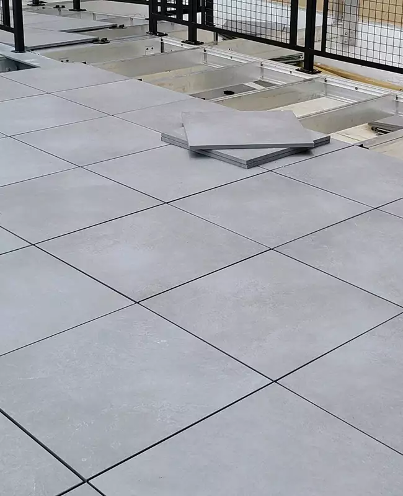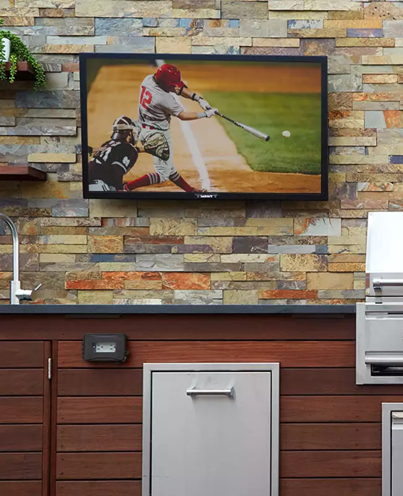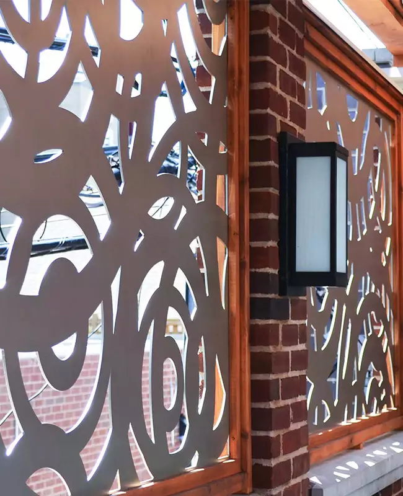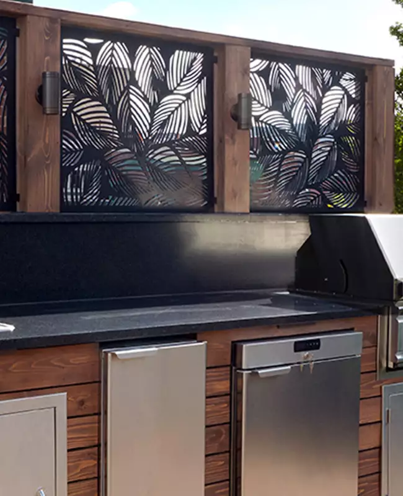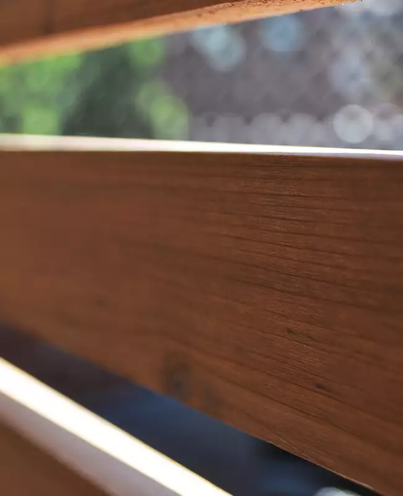Penthouse Roof Deck Amenity Space
CRDG was engaged by this condo association to design, budget, permit and build the perfect shade structure for their exposed and underused roof deck. The amount of sun that the roof deck received made this amenity space mostly unusable for the majority of the Chicago “roof deck season”.
The CRDG team explored several shade systems and designs with this condo association to find the perfect solution for their budget and low maintenance requirements. CRDG’s staff Architect was able to efficiently engineer and permit this project which required Chicago Landmarks Commission approval as well as extreme window load engineering. The louvered slats of this pergola provide functional shade while the aluminum finish ensures low maintenance care.
Low voltage and cafe lighting encourages evening use of the deck while screening elements help shroud unsightly utilities.
Neighborhood: Downtown
Size: 950 sq. ft.
Completed: 2020
