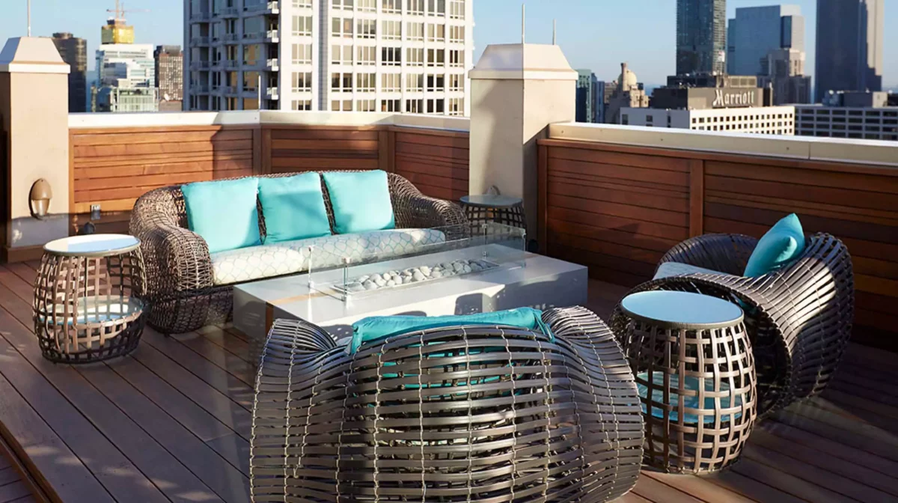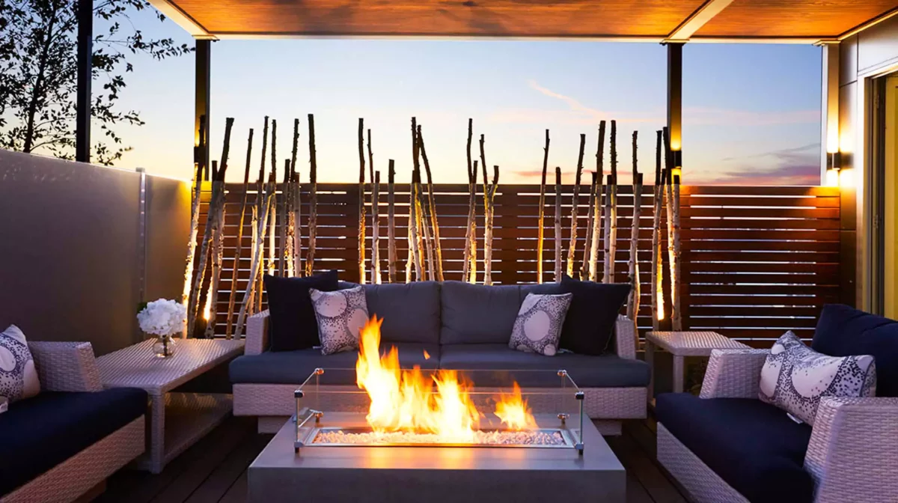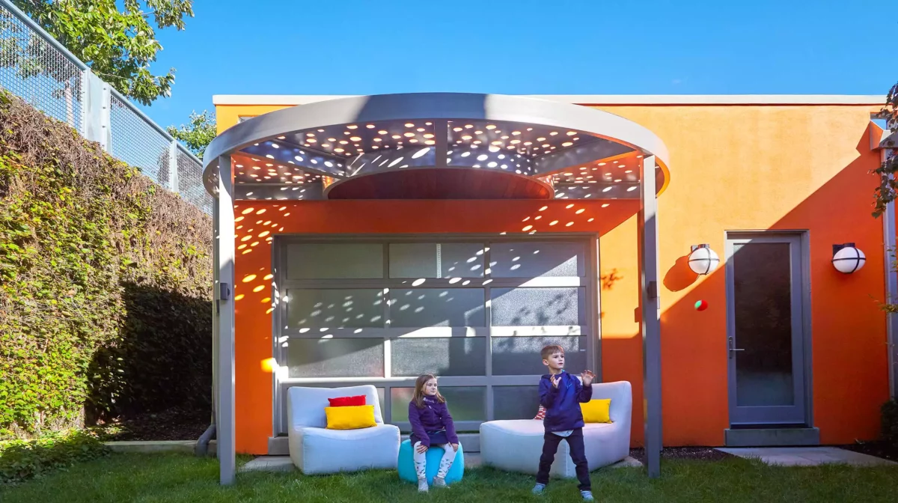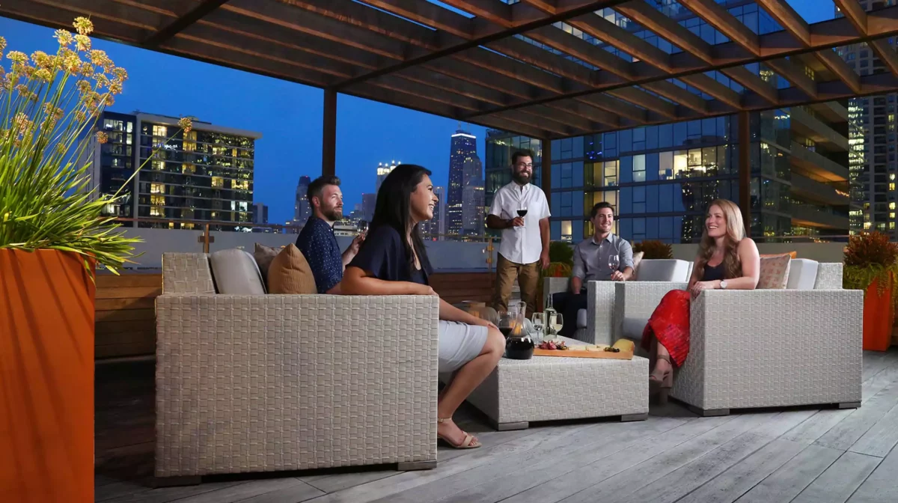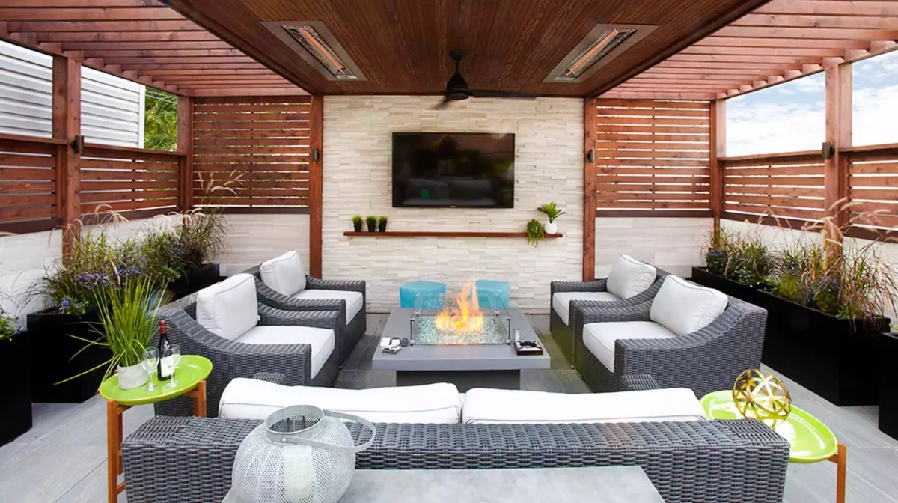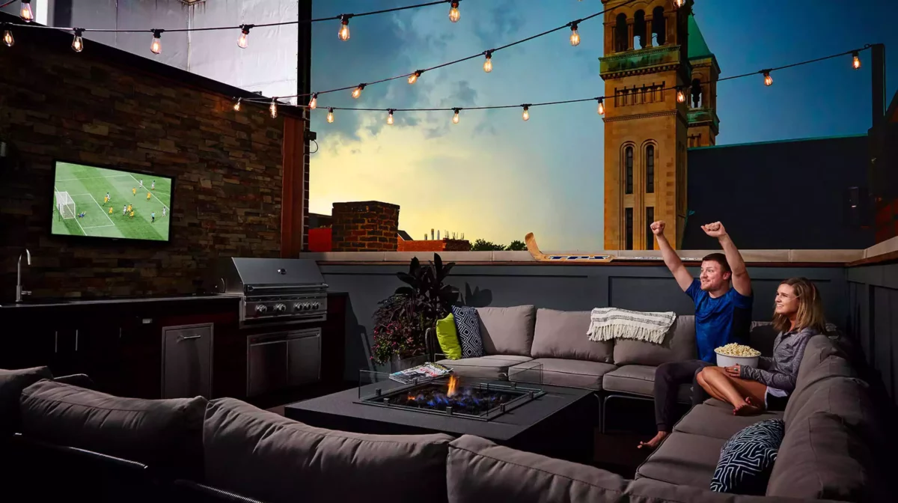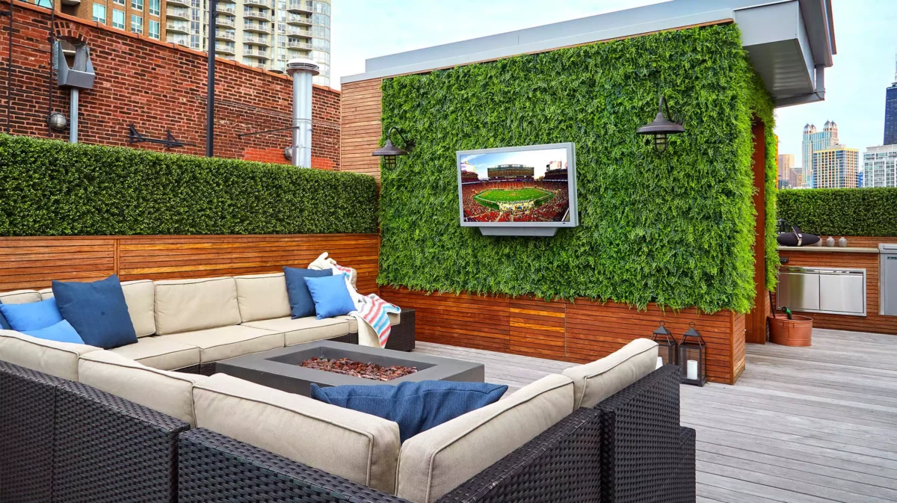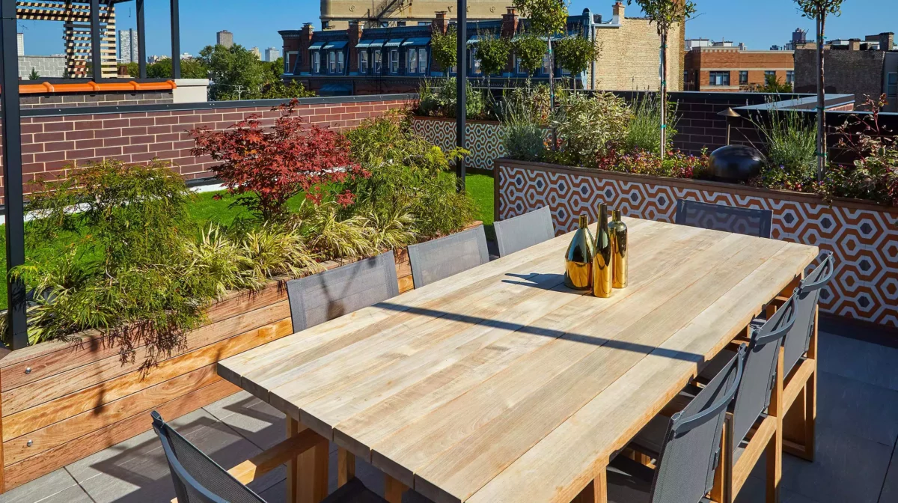›Archives›ProjectsRiver North Penthouse RooftopRESIDENTIAL↓ More Photos ↓OverviewThis rooftop deck, which sits atop one of Chicago’s most luxurious high-rise towers, offers three separate outdoor spaces, all with breathtaking views of the city’s skyline. To keep par with the home-owner’s recently remodeled interior, we opted for a very sleek and simple design using …
West Loop Luxury
›Archives›ProjectsWest Loop LuxuryRESIDENTIAL↓ More Photos ↓OverviewFor this penthouse unit in Chicago’s west loop, we built a custom rooftop deck perfect for hosting and entertaining. With an outdoor kitchen, a large fully covered veranda, a fire-pit, and a small synthetic turf area, this space allows for multiple different uses of the deck! …
Curved Pergola on the 606
›Archives›ProjectsCurved Pergola on the 606RESIDENTIAL↓ More Photos ↓OverviewThis ground level project features a custom shade structure off the garage on the side yard of the client’s property. The structure stands as a focal point in the yard and offers a shady spot when watching the kids play. The unused garage transformed …
Highrise Haven
›Archives›ProjectsHighrise HavenRESIDENTIAL↓ More Photos ↓OverviewA private roof deck in the heart of the city necessitated a complete transformation in order for the homeowners to capture over 3,000 SF of private outdoor space. Two steel and ipe shade structures anchor both ends in order to define separate rooms in such an expansive …
Bucktown Garage Roof Deck
›Archives›ProjectsBucktown Garage Roof DeckRESIDENTIAL↓ More Photos ↓OverviewThis beautiful home in Bucktown had anything but a beautiful outdoor space when we were brought in. The client had aspirations of developing and expanding the untapped potential of their small backyard and garage roof deck. By opening up the parapet walls and rearranging …
Lively Lincoln Park Rooftop Lounge
›Archives›ProjectsLively Lincoln Park Rooftop LoungeRESIDENTIAL↓ More Photos ↓OverviewThis 4th floor penthouse rooftop only supported a simple platform of synthetic decking when CRD was brought into the project. The CRD Design Team transform this space for one Chicago’s favorite hockey players into his dream rooftop lounge. Work began with hiding of the …
Concrete Countertops & Shrubs
›Archives›ProjectsConcrete Countertops & ShrubsRESIDENTIAL↓ More Photos ↓OverviewThis 7th floor 800SF private roof deck is everything a young professional could dream of. The client’s relationship to TRUE Appliances & Webber Grills offered unique opportunity for Chicago Roof Deck to develop a showcase outdoor kitchen. This kitchen features just about every outdoor appliance …
Operable Alu Shade & Funky Finishes
›Archives›ProjectsOperable Alu Shade & Funky FinishesRESIDENTIAL↓ More Photos ↓OverviewThis 4th floor 1,500SF private rooftop was transformed from an unfinished “blank space” to the client’s favorite place. Chicago Roof Deck developed several highly finished outdoor rooms conducive of serious entertaining as well as intimate relaxation. The operable shade structure covering the lounge …

