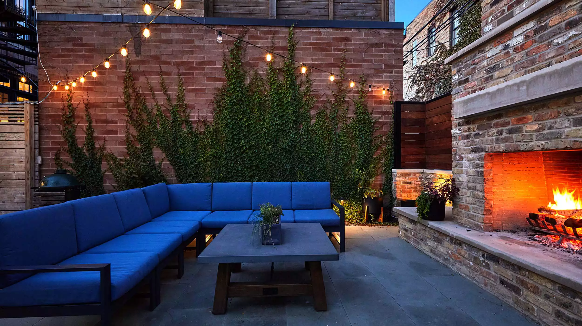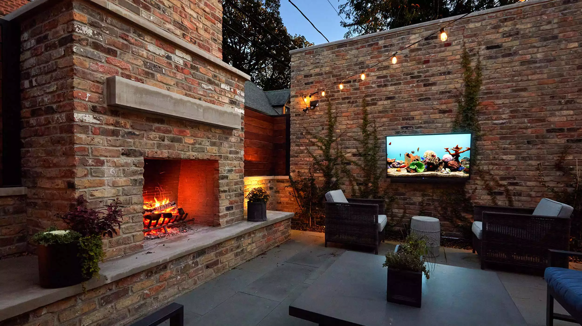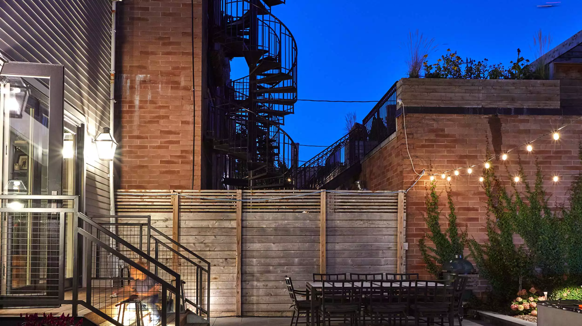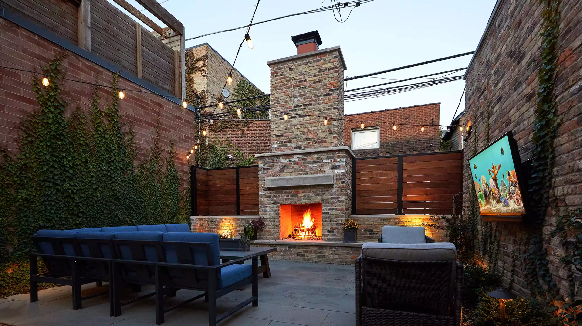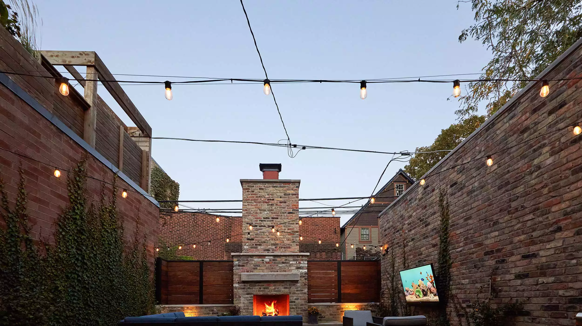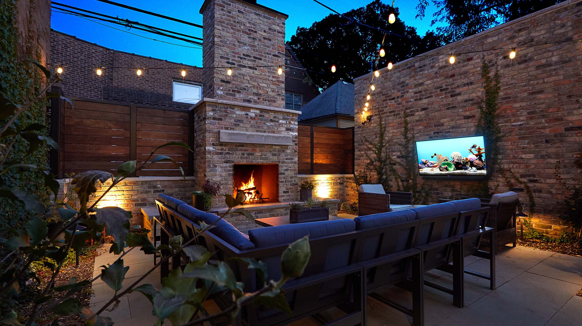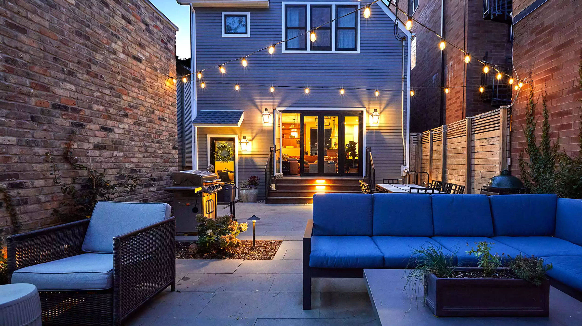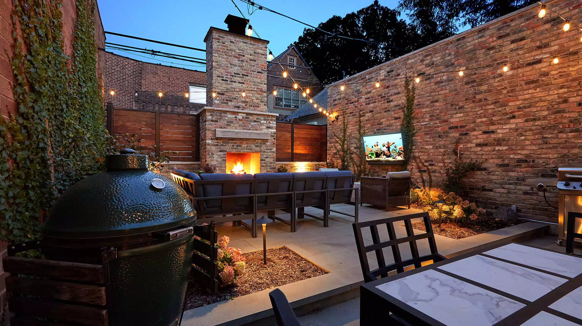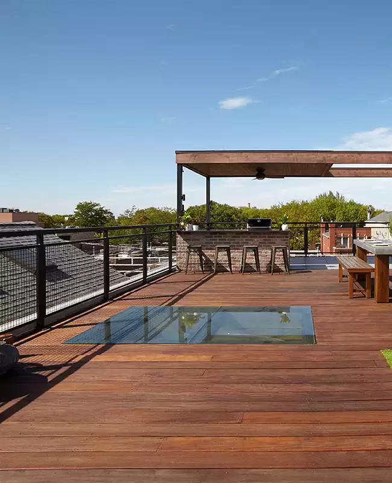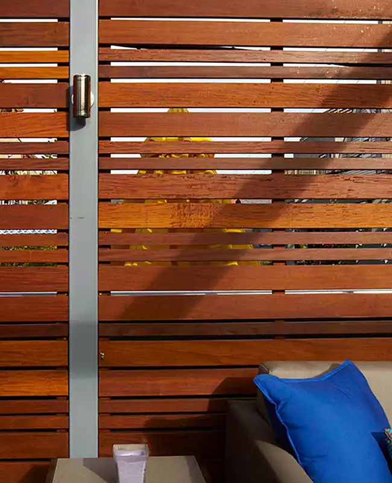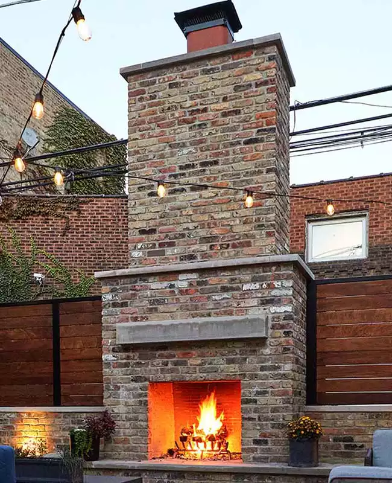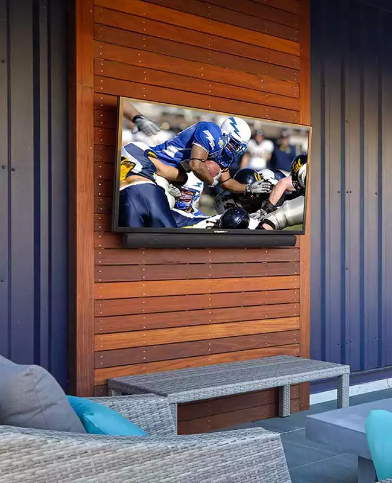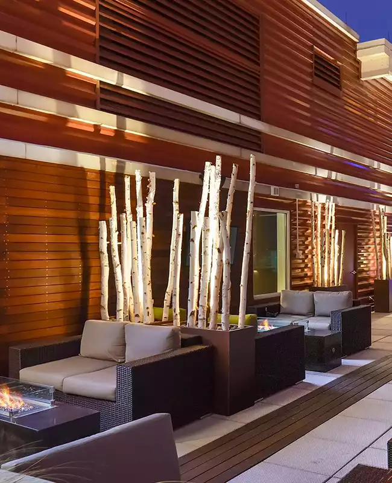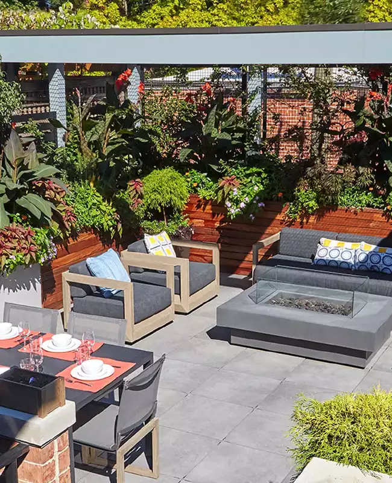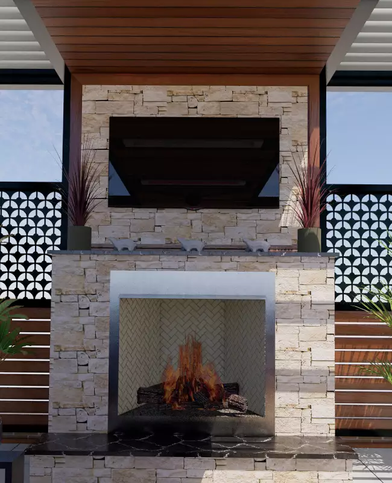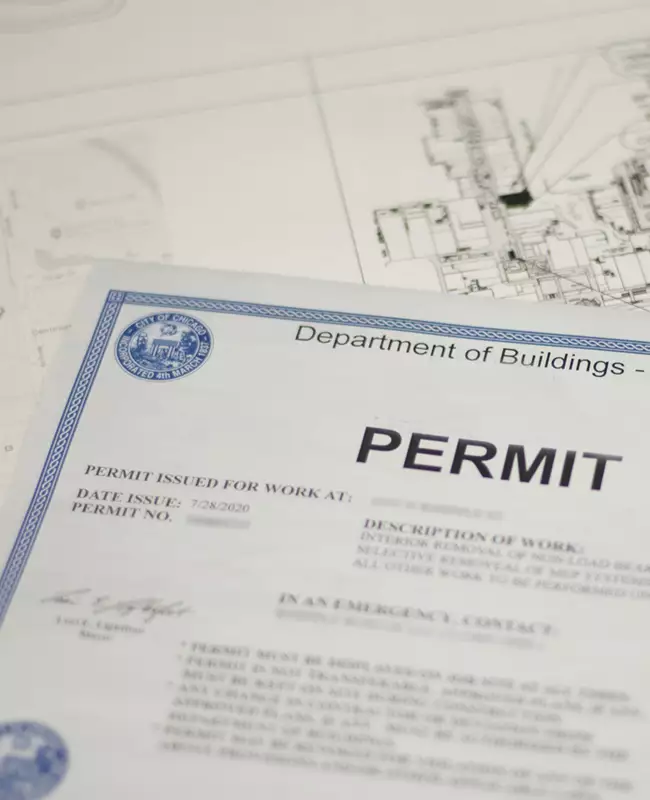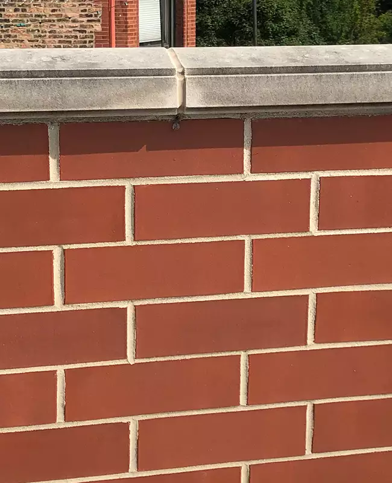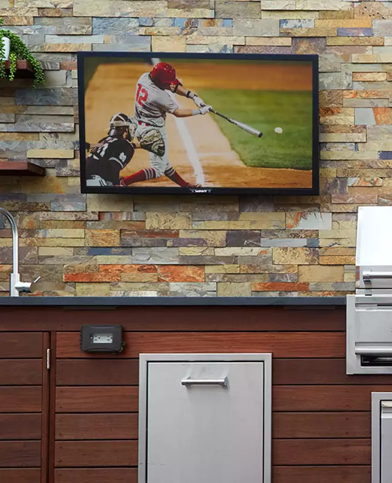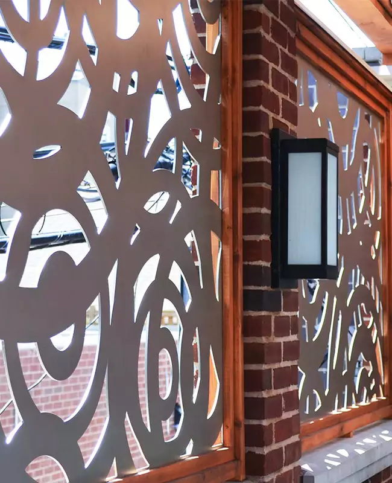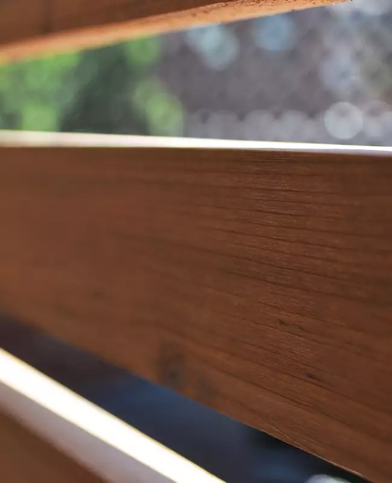Ground Level
With the interior renovation recently completed the client turned their attention to the outdoor space and engaged the CRDG Team for an aggressive exterior renovation to better suit their family’s needs.
This project included complete demolition and redesign of the clients back yard, side yard, and two-car garage into a flexible, family-friendly entertaining space. The oversized lounge area complete with an outdoor tv and impressive fireplace truly brings the “indoors out” while also nicely bookending the property. An extra-large Kamodo, Weber grill, spacious dining set, and elegant lighting encourage family dinners all season long and late into the evening.
The tired and failing two-car garage was redesigned, permitted, and rebuilt by the CRDG team with Chicago common brick to bring warmth and a bit of history into space.
Neighborhood: Lakeview
Size: 1400 sq. ft.
Completed: 2019
