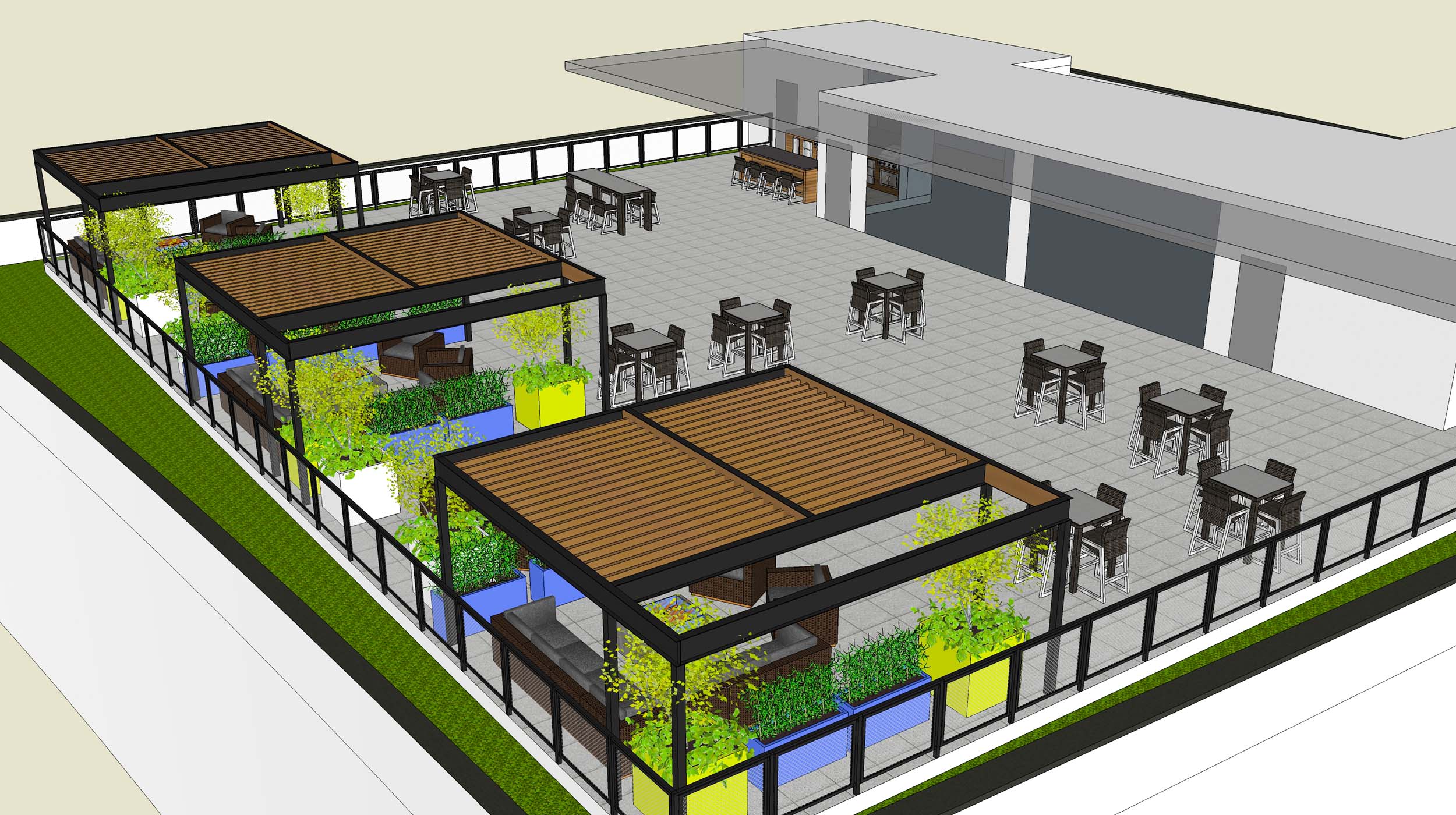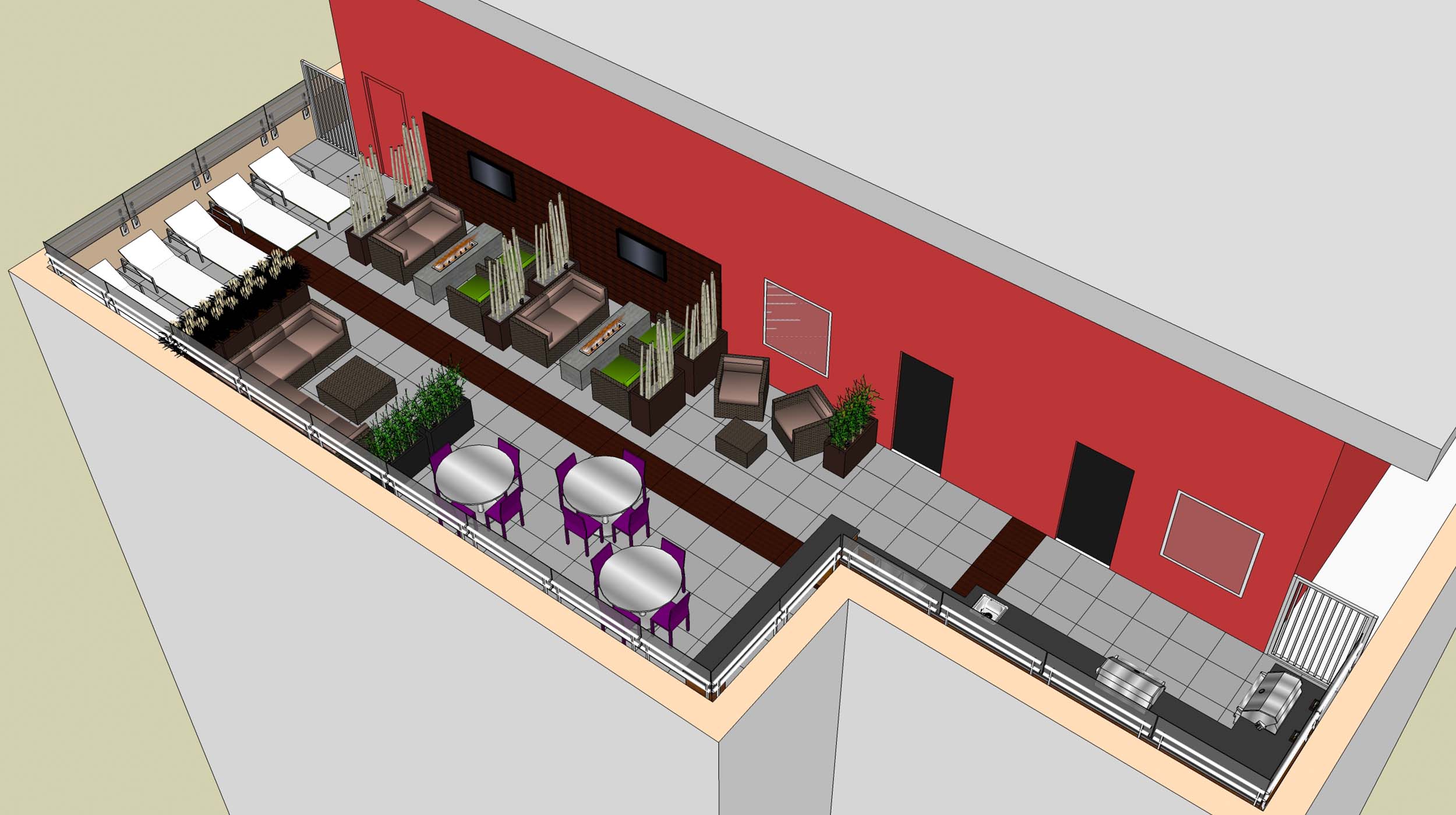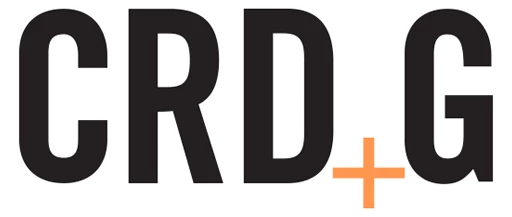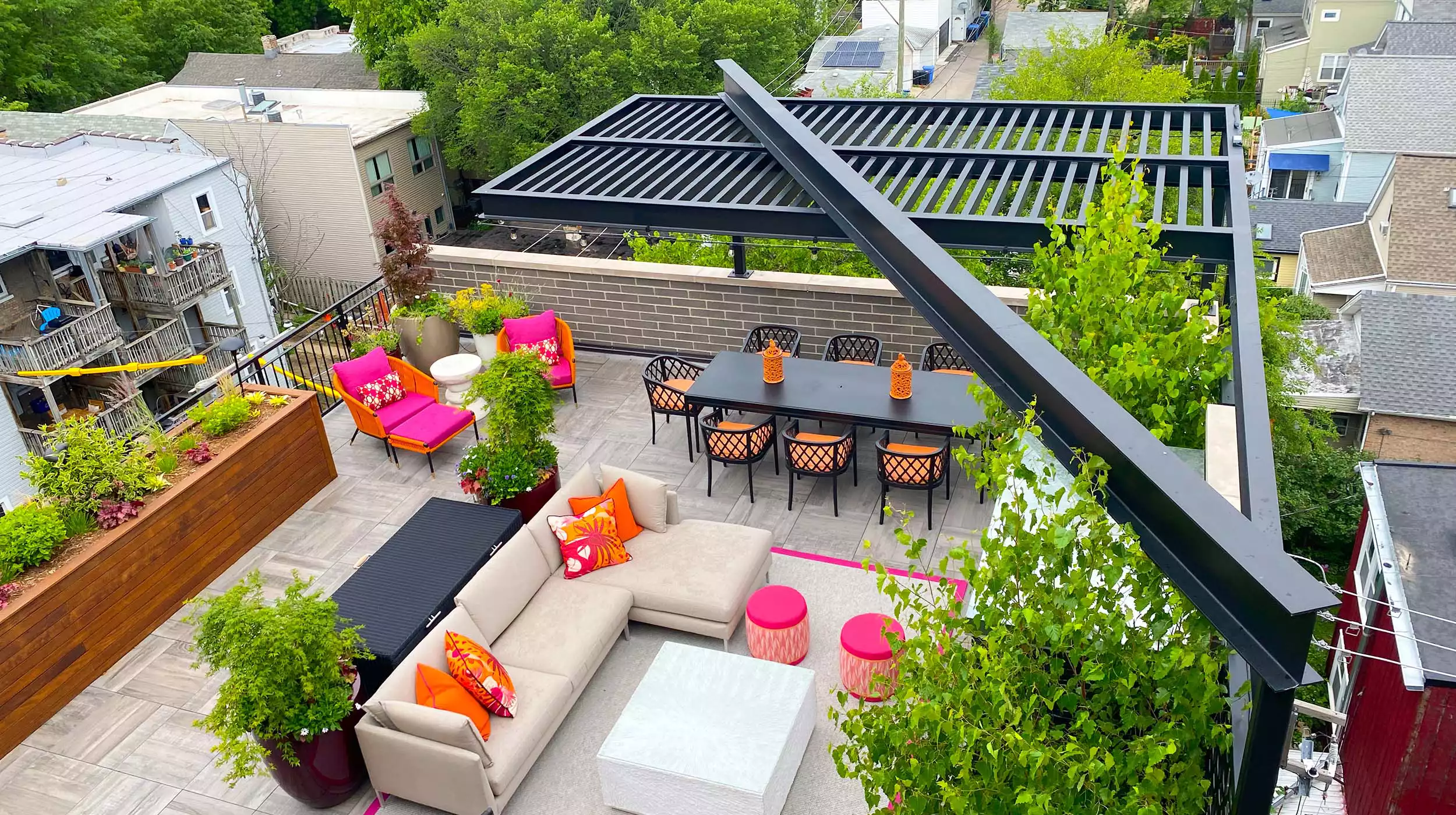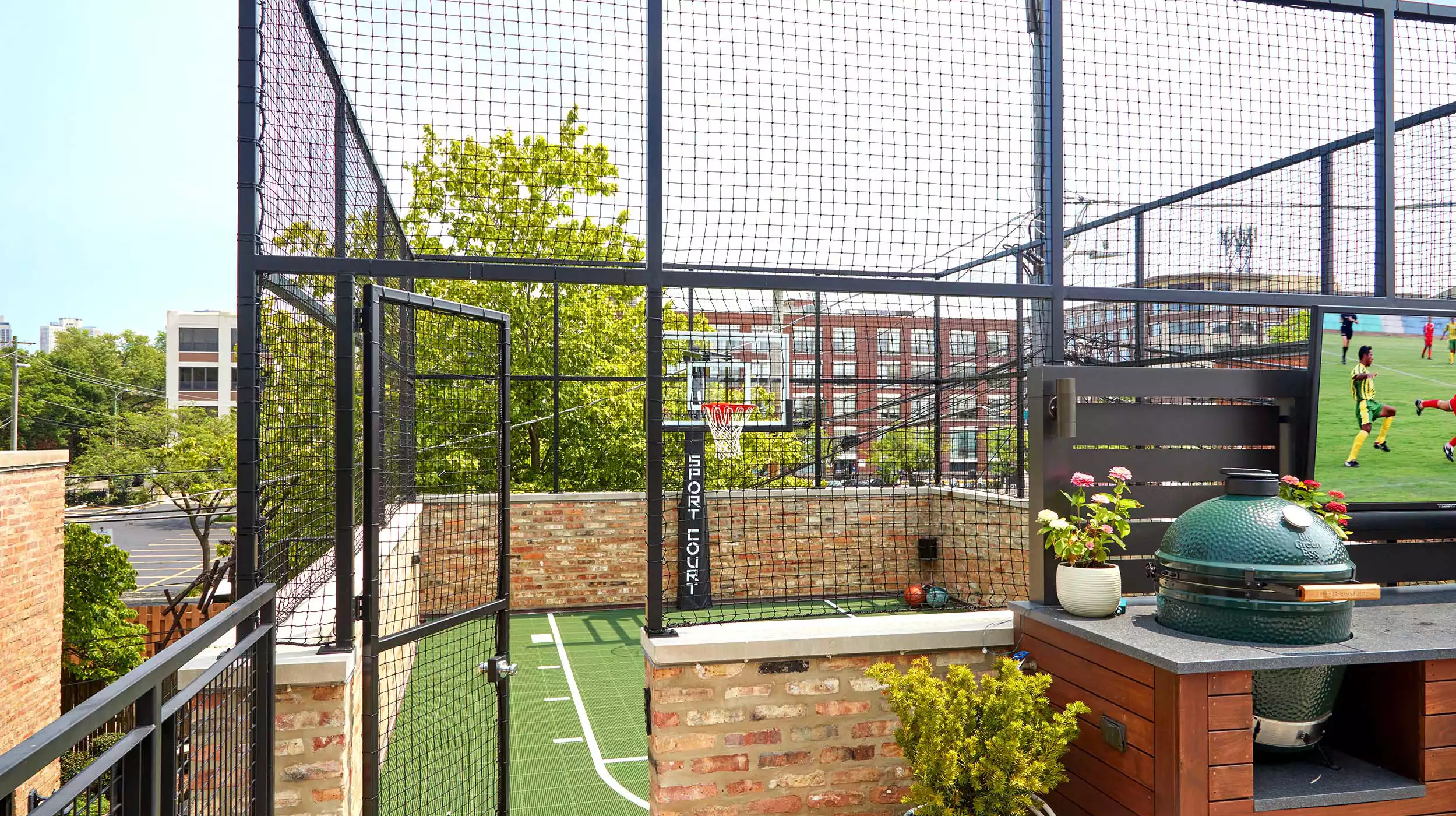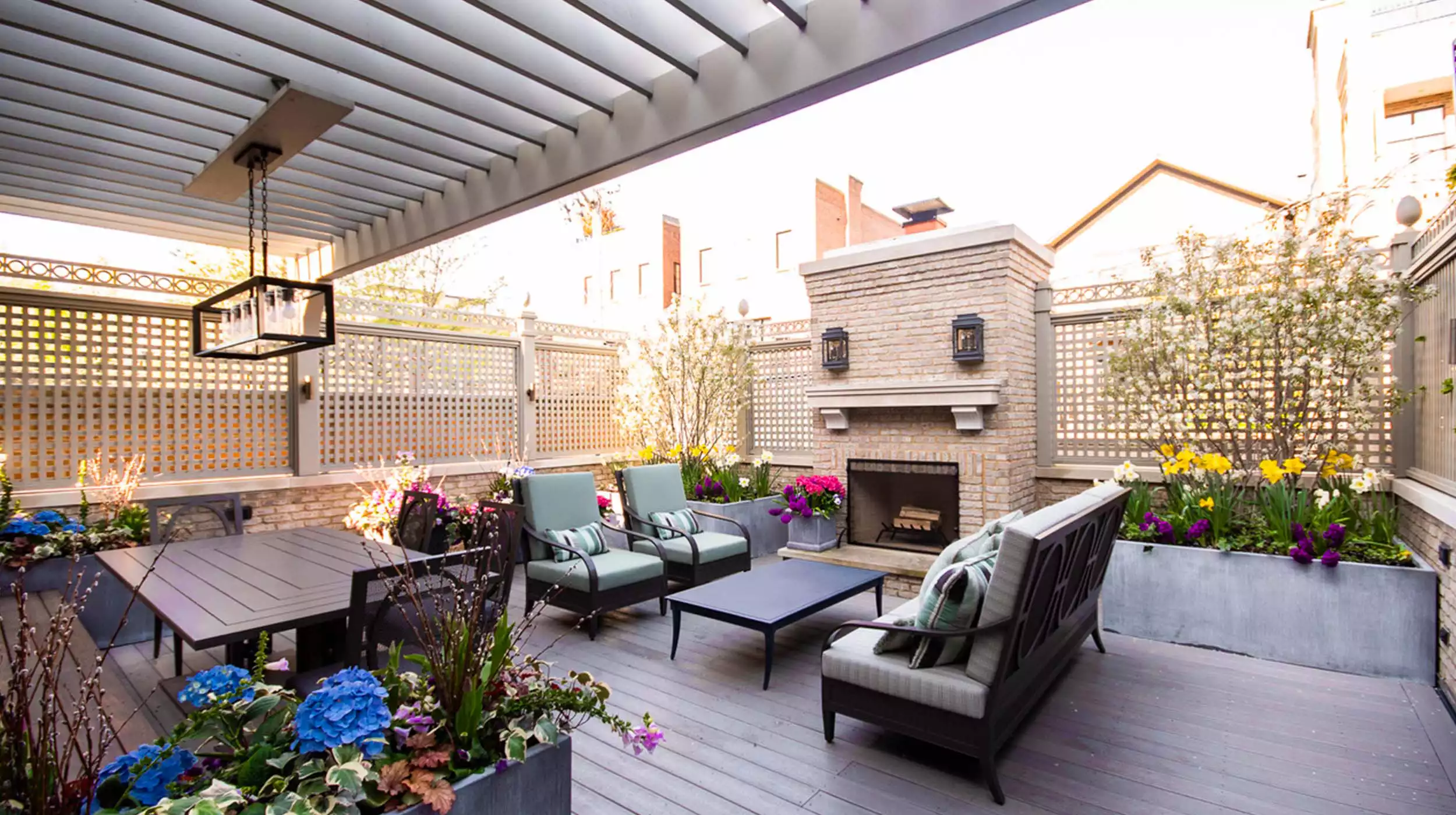Schematics 3D Rendering
Schematic design, 3D modeling, and rendering for a roof deck involve creating a preliminary design concept, developing a three-dimensional model of the space, and producing realistic visualizations of the design.
The first step, schematic design, involves developing a basic layout and plan for the roof deck based on the client's requirements, budget, and site conditions. This can involve creating sketches, diagrams, and rough drafts to explore different design options and refine the overall concept.
Once the schematic design is approved, the next step is to create a 3D model of the space using specialized software. This involves using precise measurements and specifications to create a digital representation of the roof deck that can be viewed from any angle and manipulated in real-time.
Finally, rendering involves using advanced software to produce realistic visualizations of the 3D model that show how the space will look once it's built. This can include adding textures, lighting, and other details to create a lifelike representation of the design concept. The resulting images can be used to communicate the design to clients, contractors, and other stakeholders and can help ensure that everyone is on the same page before construction begins.
